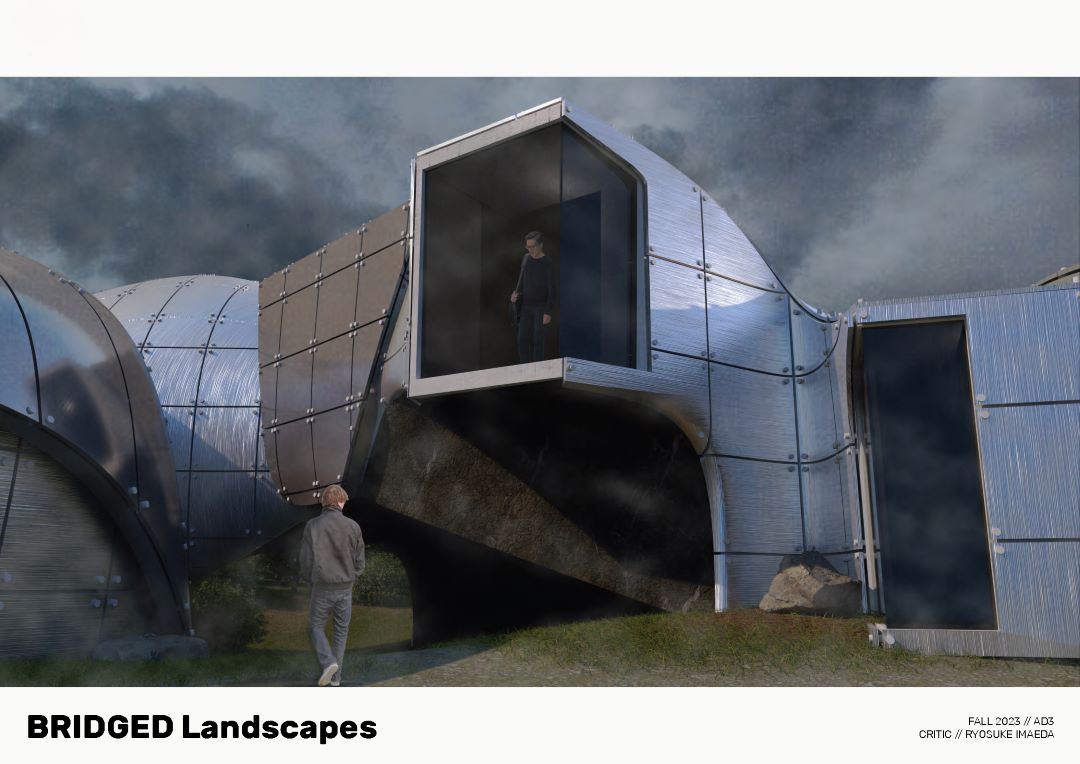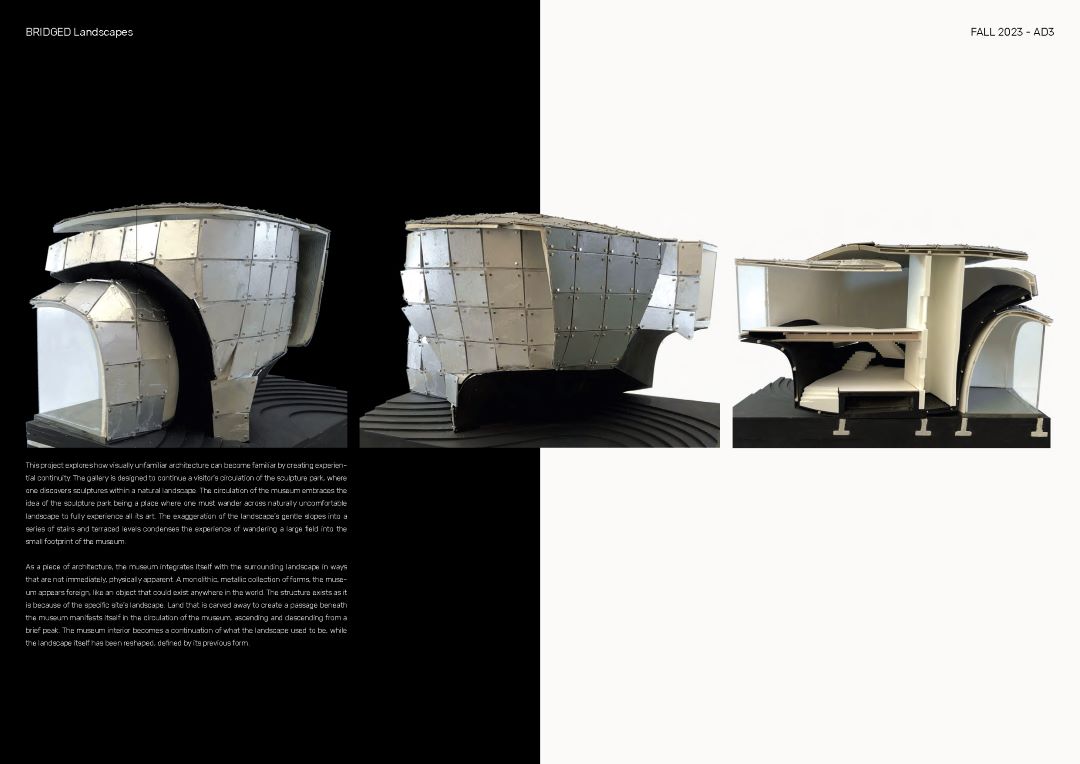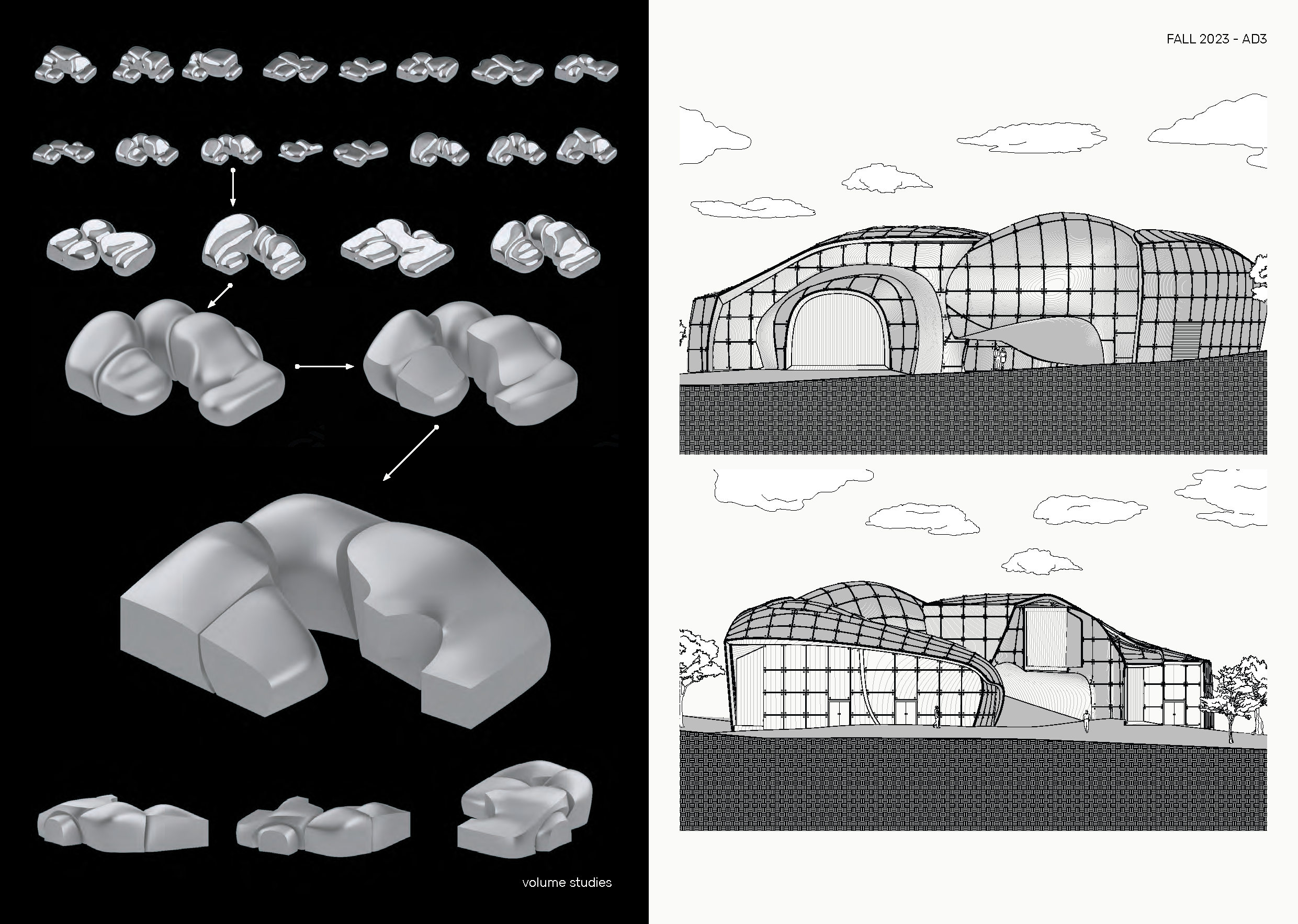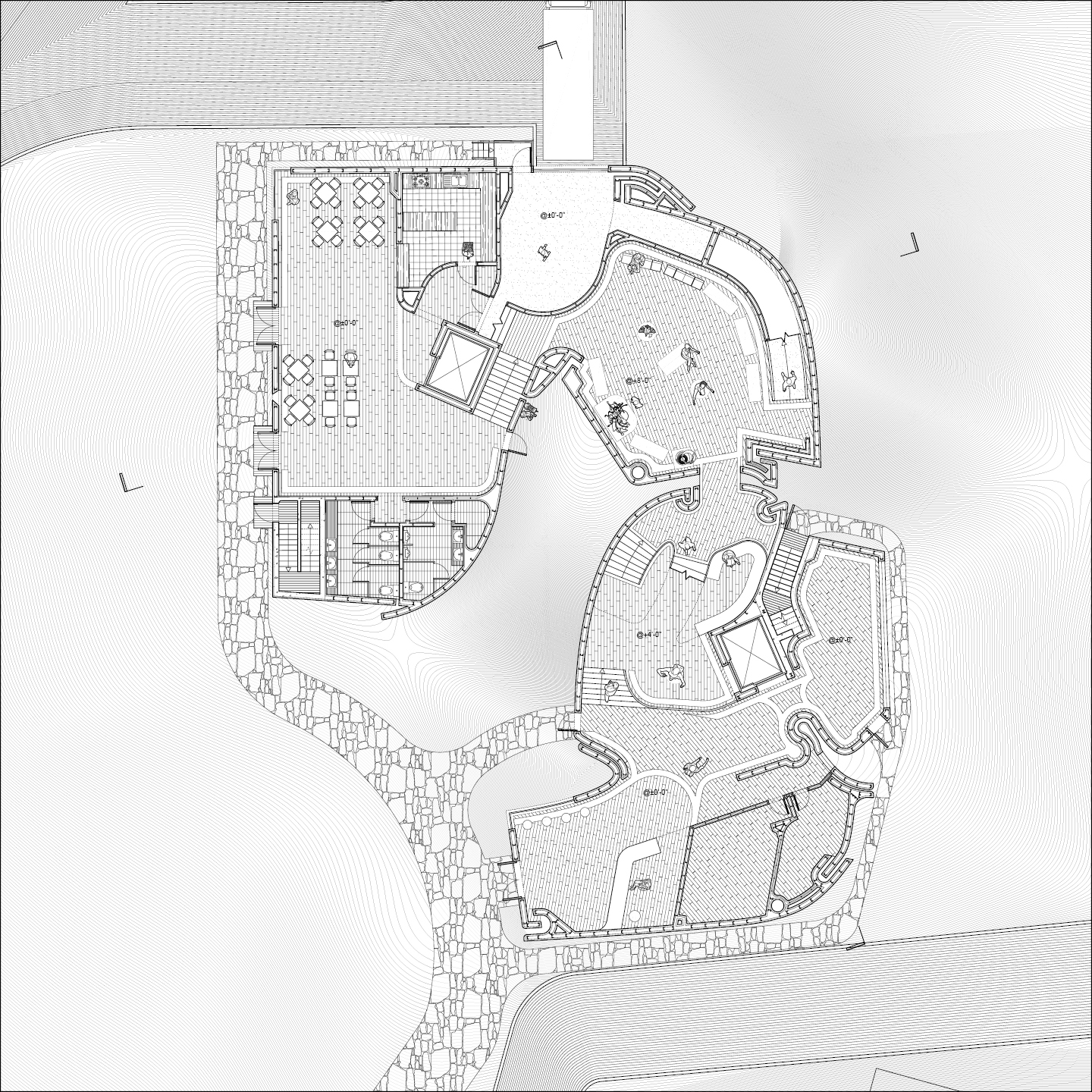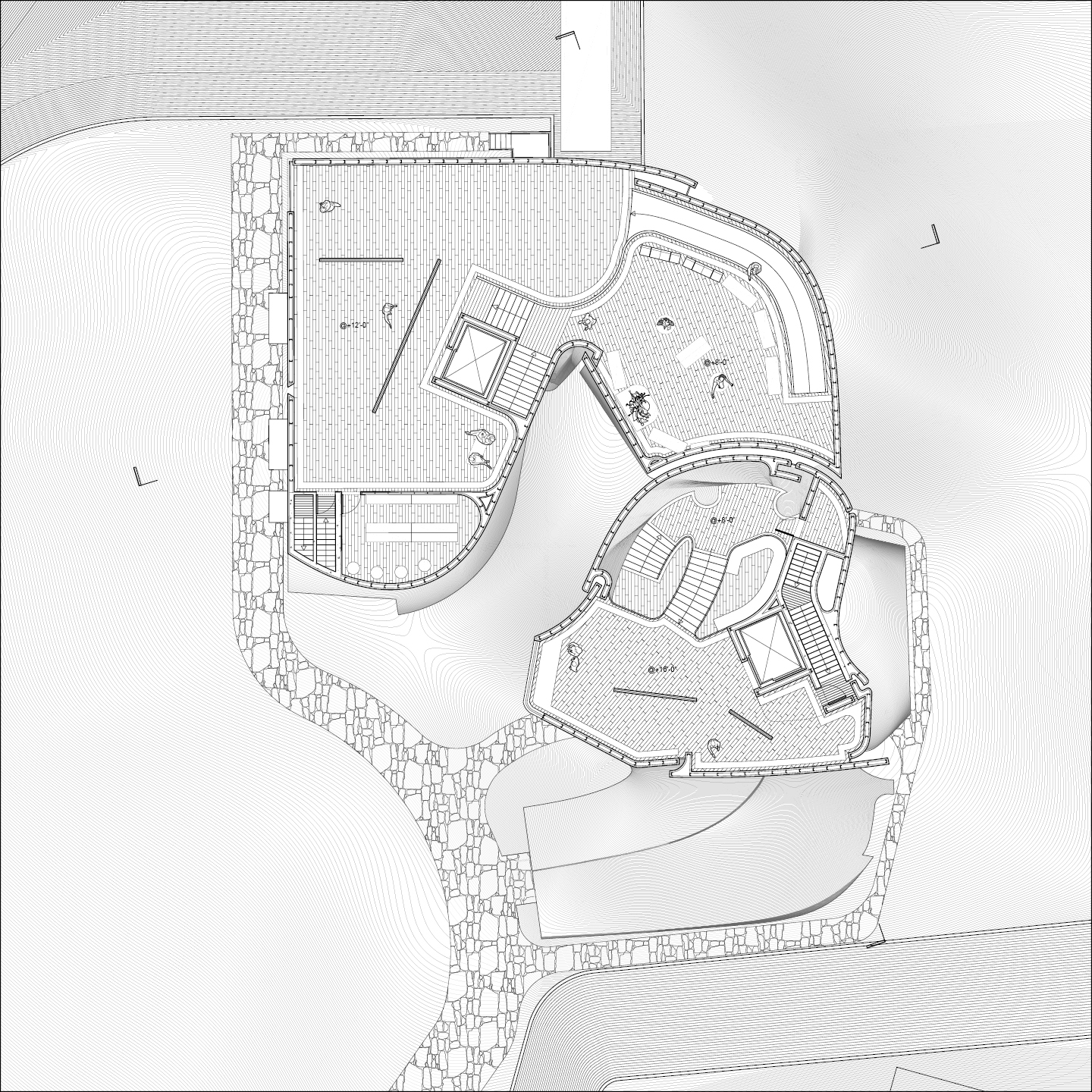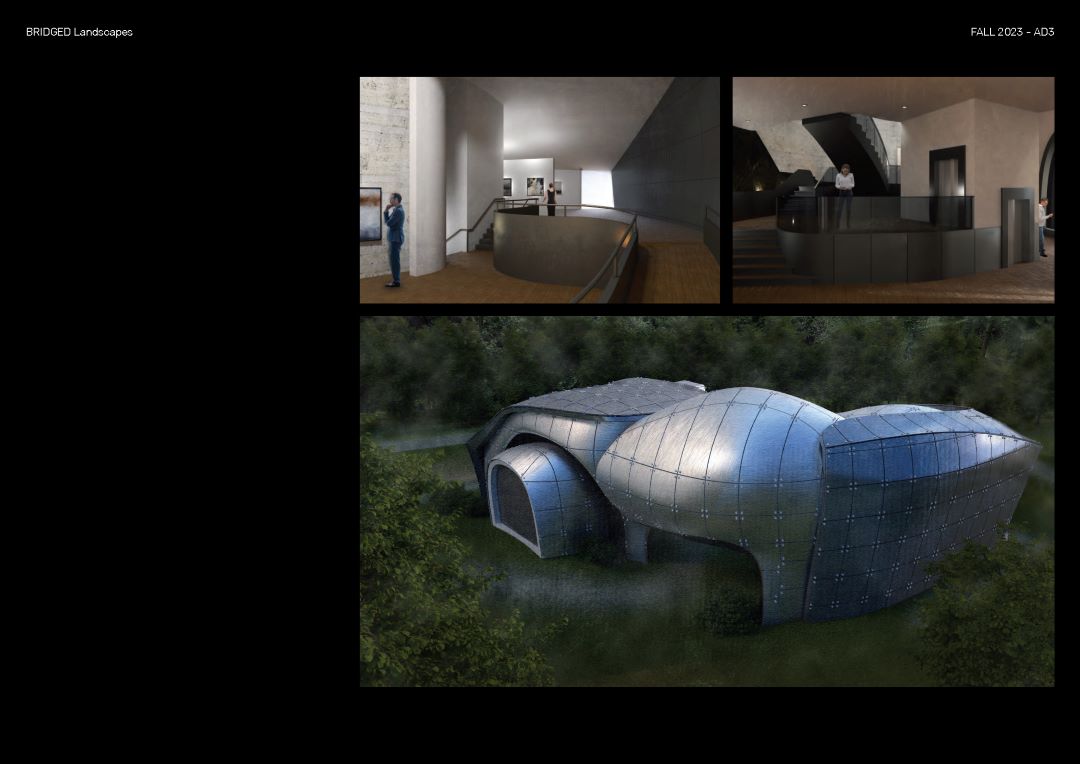AD3 // BRIDGED Landscapes
This project explores how visually unfamiliar architecture can become familiar by creating experiential continuity. As an experience, the gallery is designed to continue a visitor’s circulation of the sculpture park. The concept of discovering sculpture in a natural context is continued with the museum’s unfamiliar architectural forms situated in an open field. The circulation of the museum, while discomforting, embraces the idea of the park being a place where one must wander across naturally uncomfortable landscape to fully experience all its art. The exaggeration of the landscape’s gentle slopes into a series of stairs and terraced levels condenses the experience of wandering a large fi eld into the small footprint of the museum.
As a piece of architecture, the museum integrates itself with the surrounding landscape in ways that are not immediately, physically apparent. A monolithic, metallic collection of forms, the museum appears foreign, like an object that could exist anywhere in the world. The structure exists as it is because of the specific site’s landscape. Land that is carved away to create a passage beneath the museum manifests itself in the circulation of the museum, ascending and descending from a brief peak. The museum interior becomes a continuation of what the landscape used to be, while the landscape itself has been reshaped, defined by its previous form.
What appears closed and shell-like incorporates the surrounding landscape through reflection and a corner aperture condition. The panelized, metallic facade appears foreign materially, but by reflecting the surrounding landscape the seam between landscape and building is blurred. Landscape is visually continued, the same way it is physically continued in the exaggerated slopes of circulation. The corner apertures serve to carry the exterior inwards, creating unobstructed views that place landscape right alongside displayed art. The forms of the museum are arranged to create a gesture of motion. The nearness of forms and their conformity to each other suggests their continuity despite their separation. The hierarchy of materials creates a solid base, from which organic forms rise, constrained by panels which bridge over them from the ground. The detached facade reintroduces a legible order to the free forms of the structure.
At a variety of scales, this project aims to create continuity between itself and the landscape. Its unfamiliar architecture is able to become familiar in the landscape of Art OMI, continuing the experience of discovering art against a natural backdrop.
