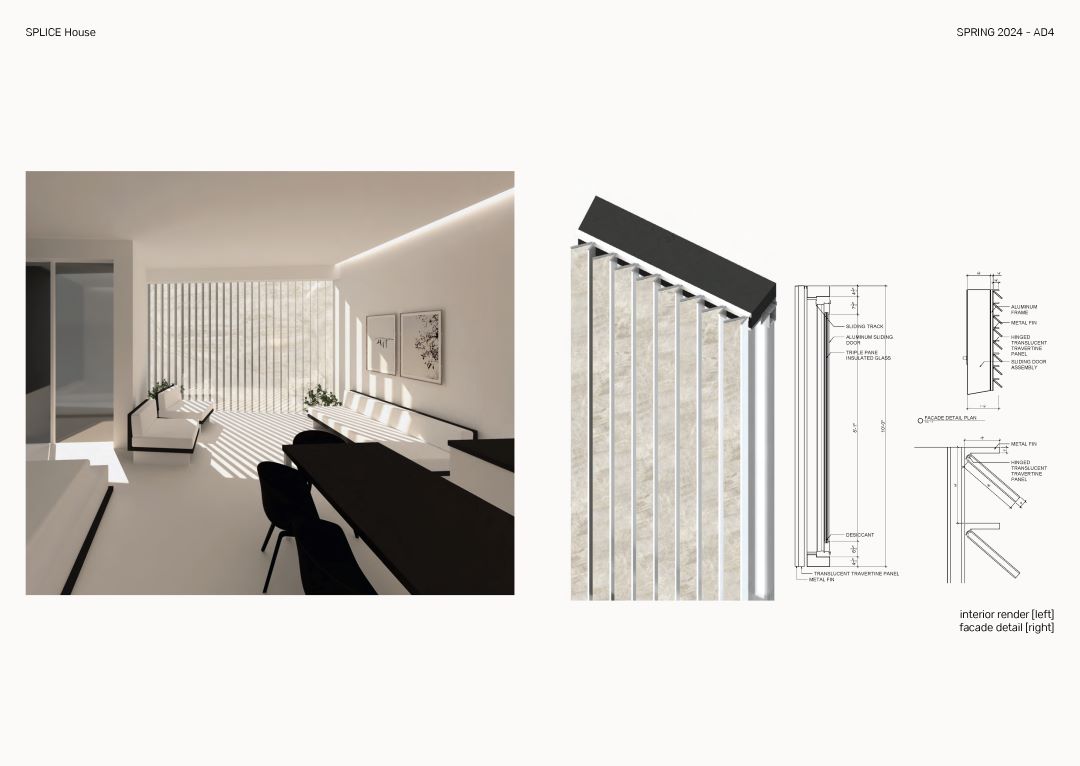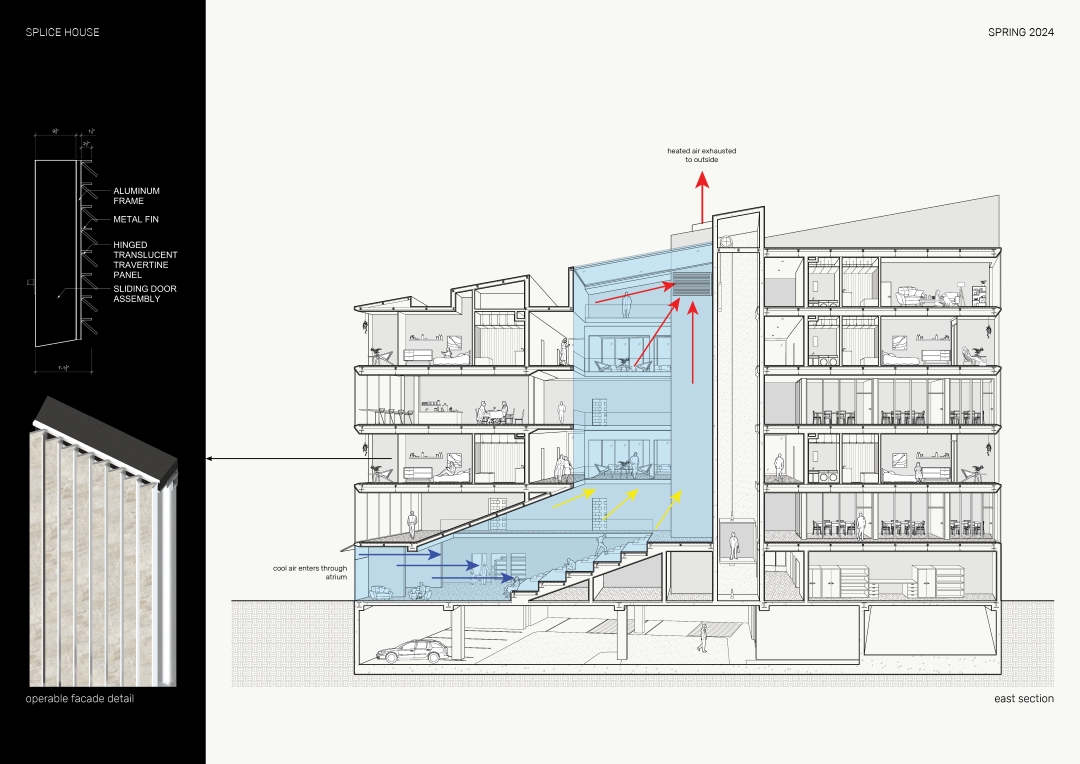SPLICE HOUSE
CRITIC | STEFAN SVEDBERG
PARTNER | ACER VAN DIS
SPRING 2024
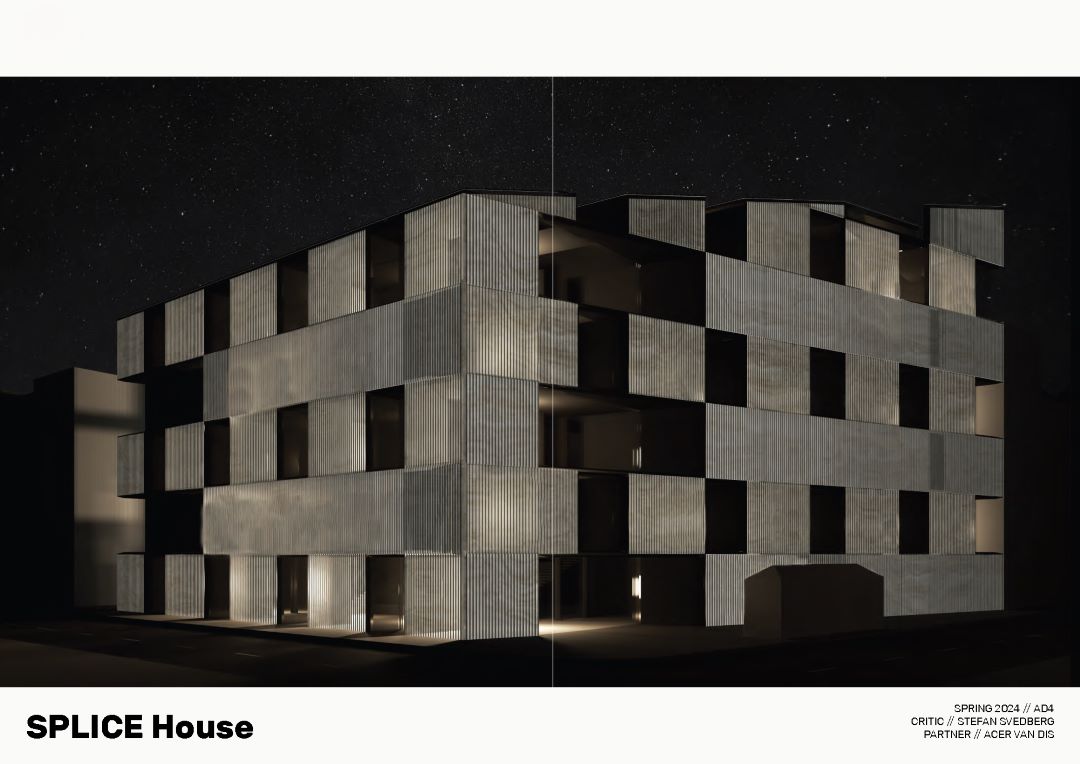
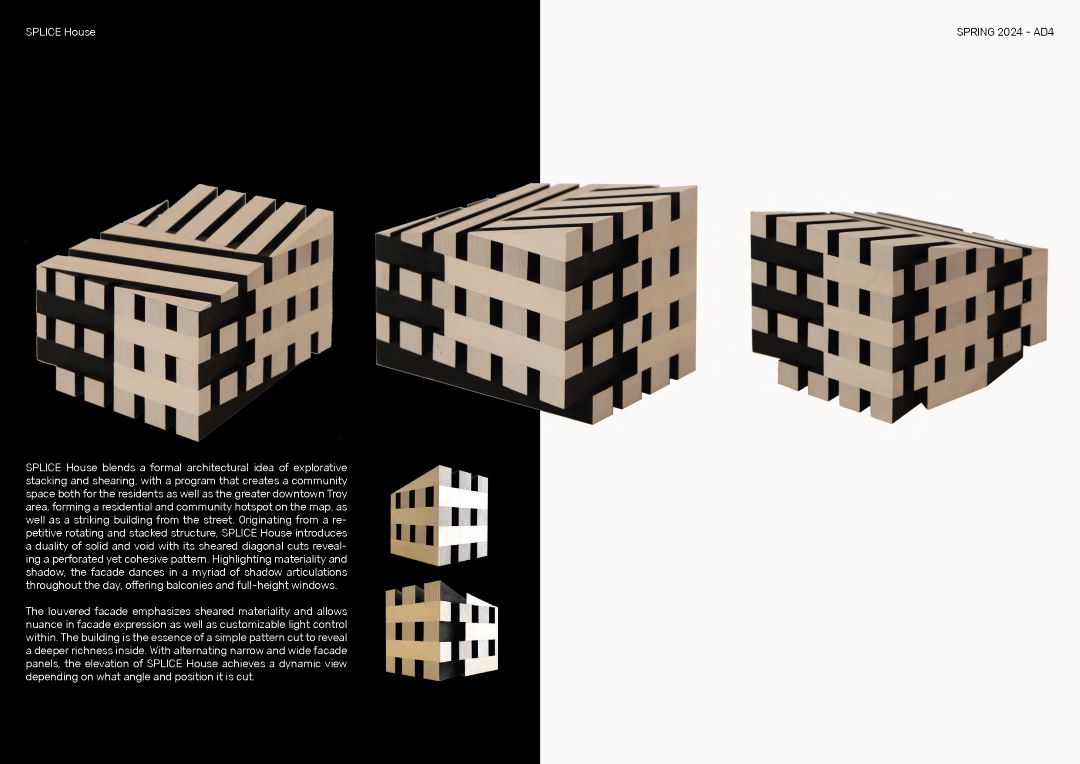
Originating from a repetitive rotating and stacked structure, SPLICE House introduces a duality of solid and void with its sheared diagonal cuts revealing a perforated yet cohesive pattern. Highlighting materiality and shadow, the facade dances in a myriad of shadow articulations throughout the day and offers balconies and full-height windows for residents to view beautiful downtown Troy and the Hudson River, challenging the definition of interiority versus exteriority.
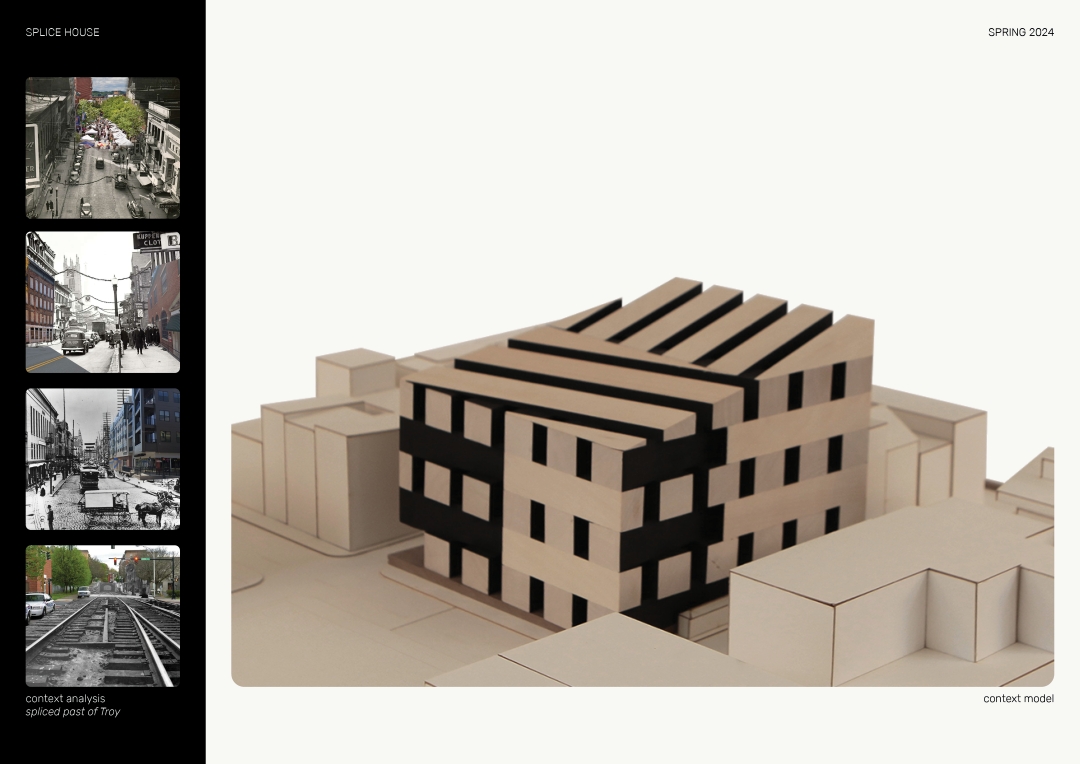
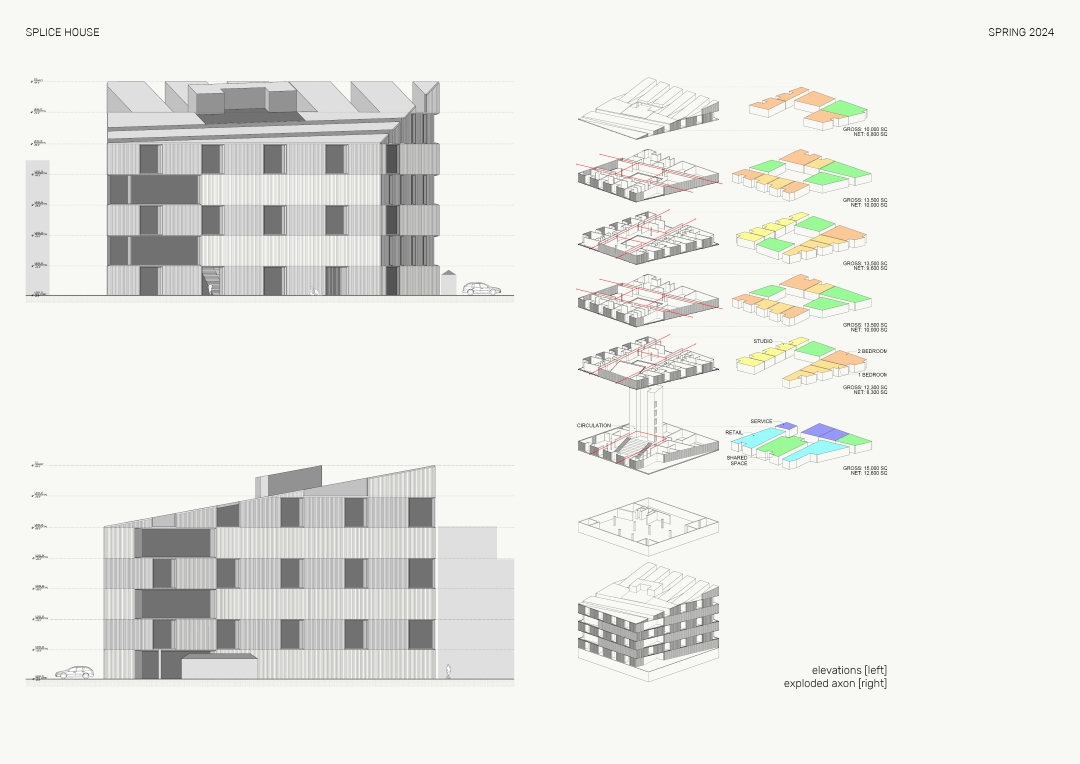
The louvered facade emphasizes the exposition of sheared materiality and allows nuance in facade expression as well as customizable light control within. The building is the essence of a simple pattern cut to reveal a deeper richness inside. With alternating narrow and wide facade panels, the elevation of SPLICE House achieves a dynamic nature from the way it changes precisely depending on what angle and position it is cut.
Two parallel hallways alternate up the full height of the building, providing a shared common path, and framing a central atrium that allows light to pour in from the roof above. Tenants and the public alike can enjoy the courtyard below this atrium with large Spanish steps offering a common space for a variety of events, and cafe seating that spills towards the grand entrance to Congress. Connected to the atrium is a cafe, and a mixed-use retail space designed to cater to the needs of both the tenants and the local community.
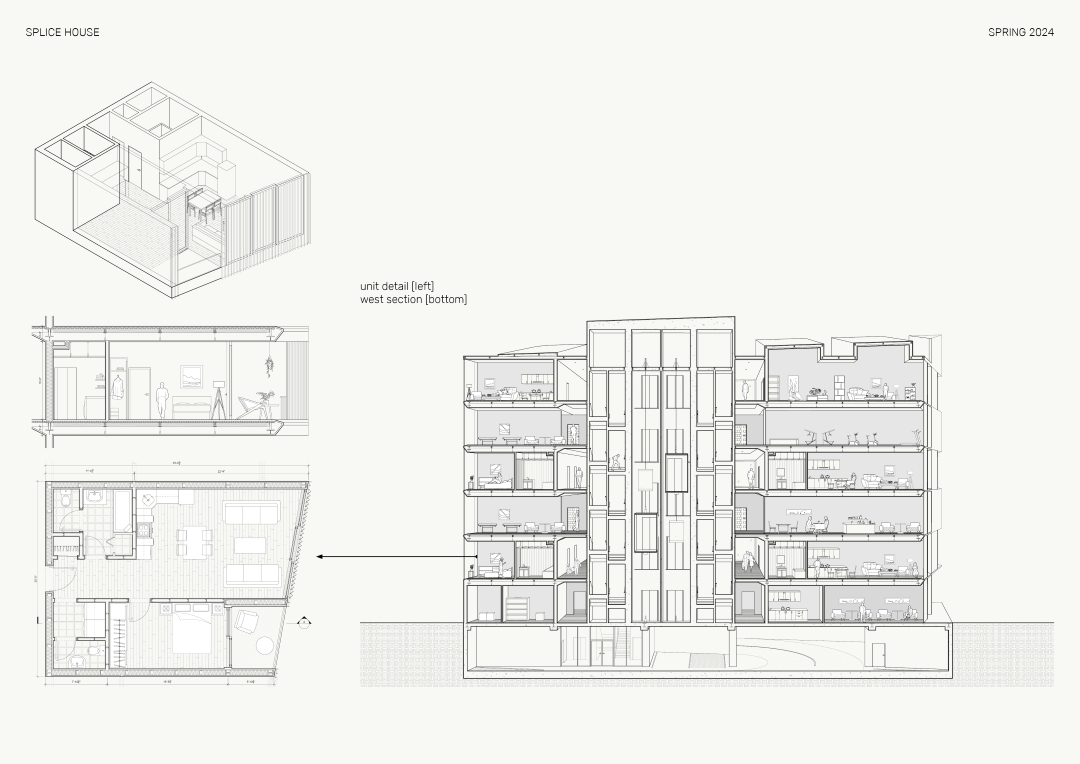
With a variety of unit sizes and configurations, SPLICE House offers everything from small 400-square-foot studio apartments to 2500-square-foot luxury penthouses, allowing maximum tenant choice in the space they need. The building is also interlaced with two community spaces on every floor, offering game rooms, movie theaters, meeting rooms, exercise gyms, planting space, and rooftop access.
SPLICE House blends a formal architectural idea of explorative stacking and shearing, with a program that creates a community space both for the residents as well as the greater downtown Troy area, forming a residential and community hotspot on the map, as well as a striking building from the street.
